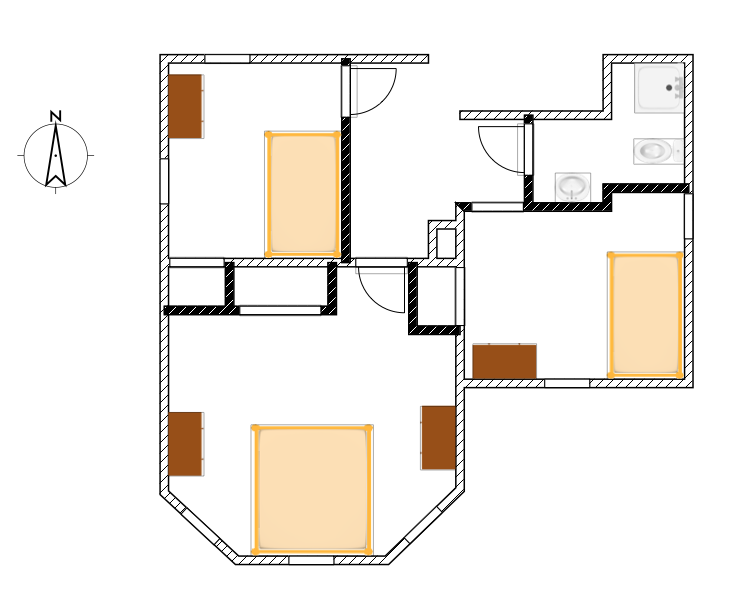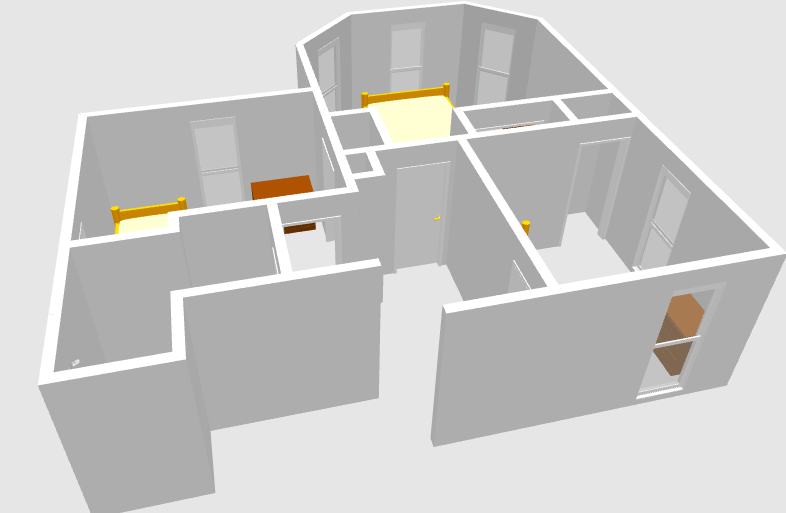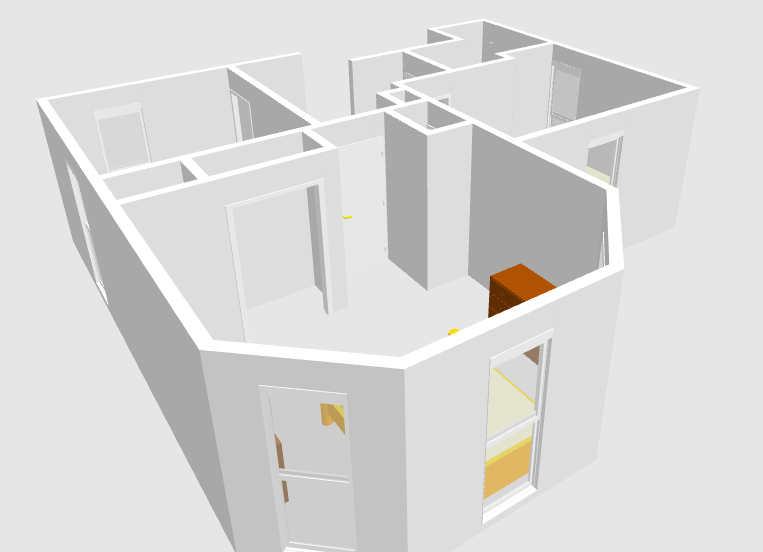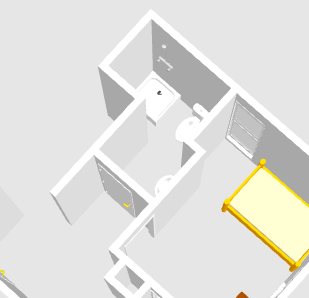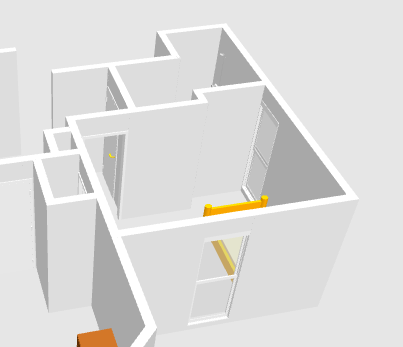Our most ambitious plans at this point are for the second floor. Here are a bunch of photos of it as it is now.
Landing “Bedroom”
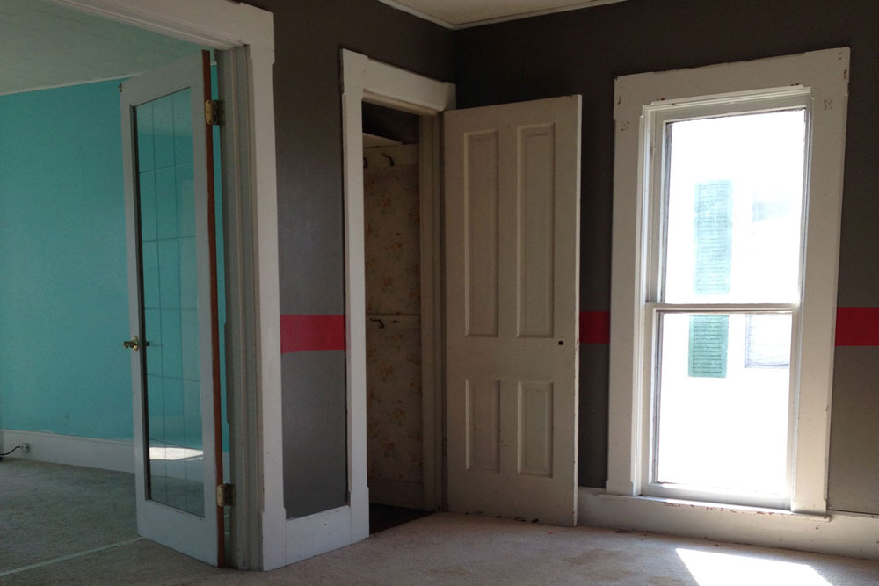
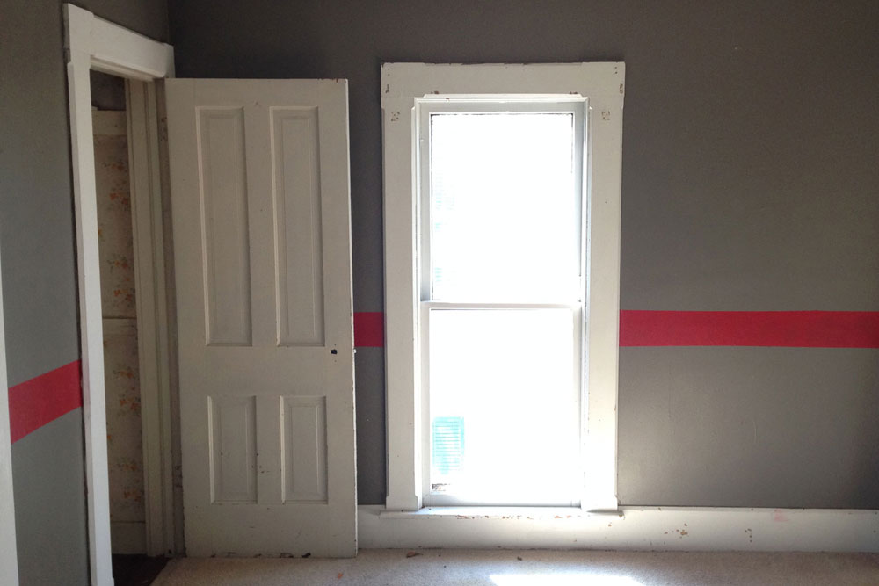
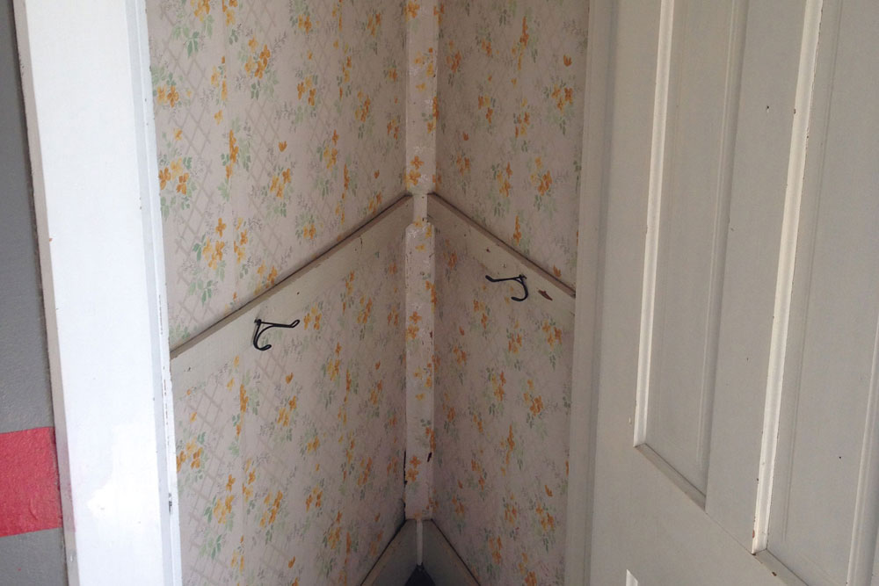
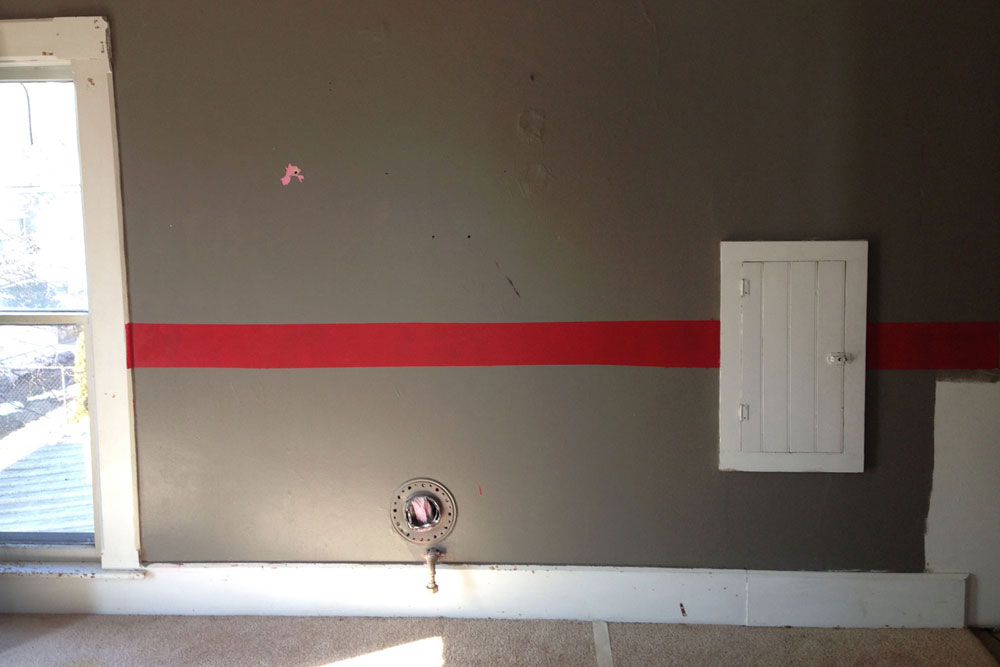
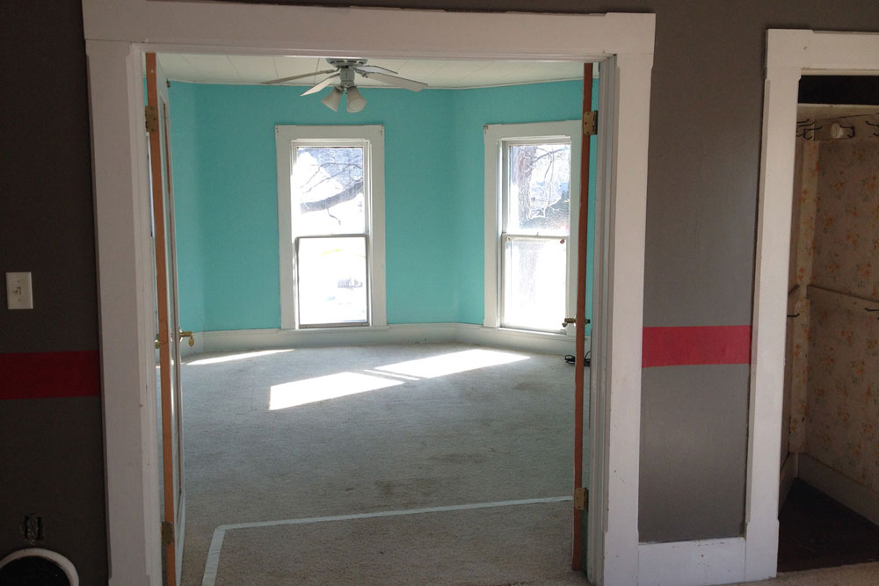
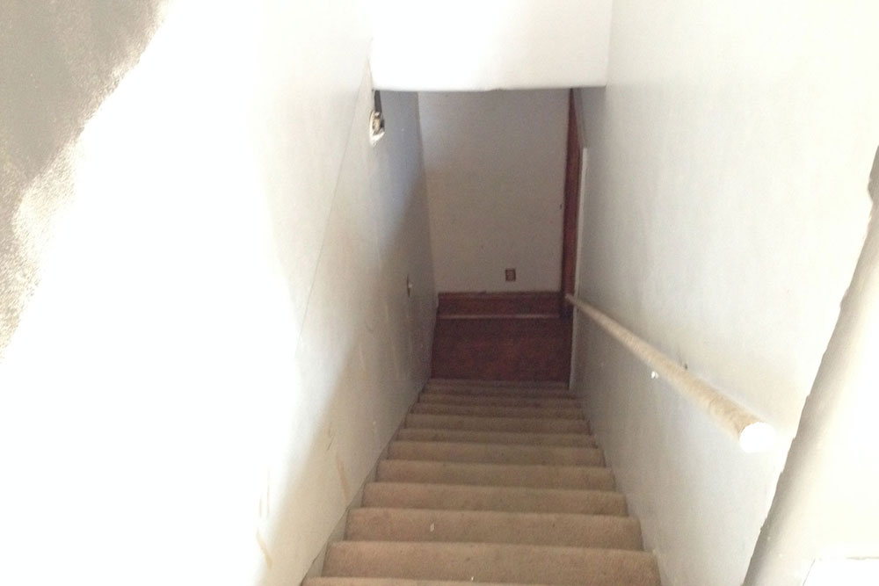
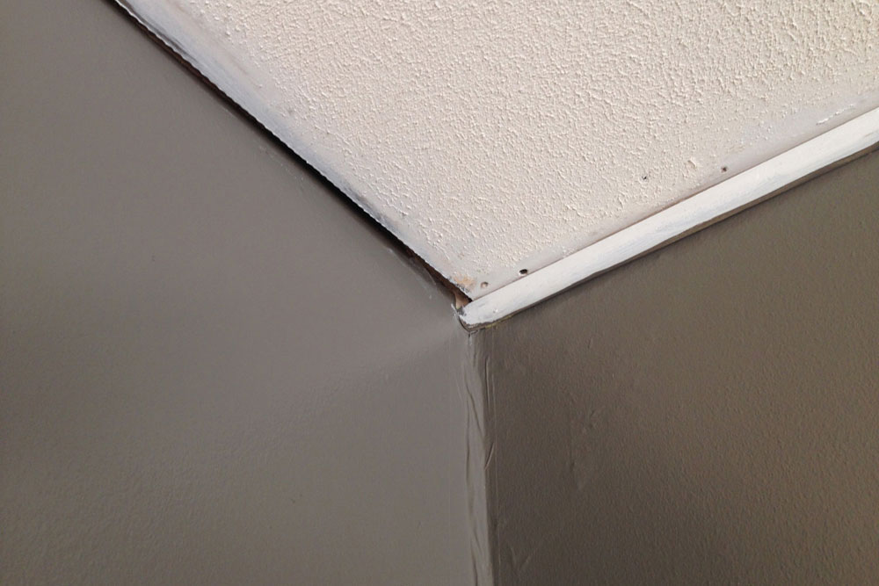
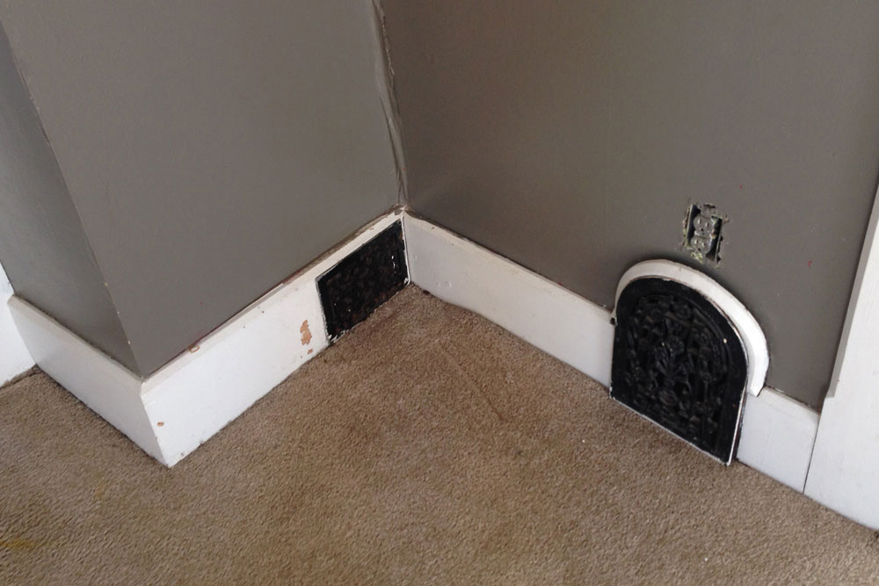
Master Bedroom
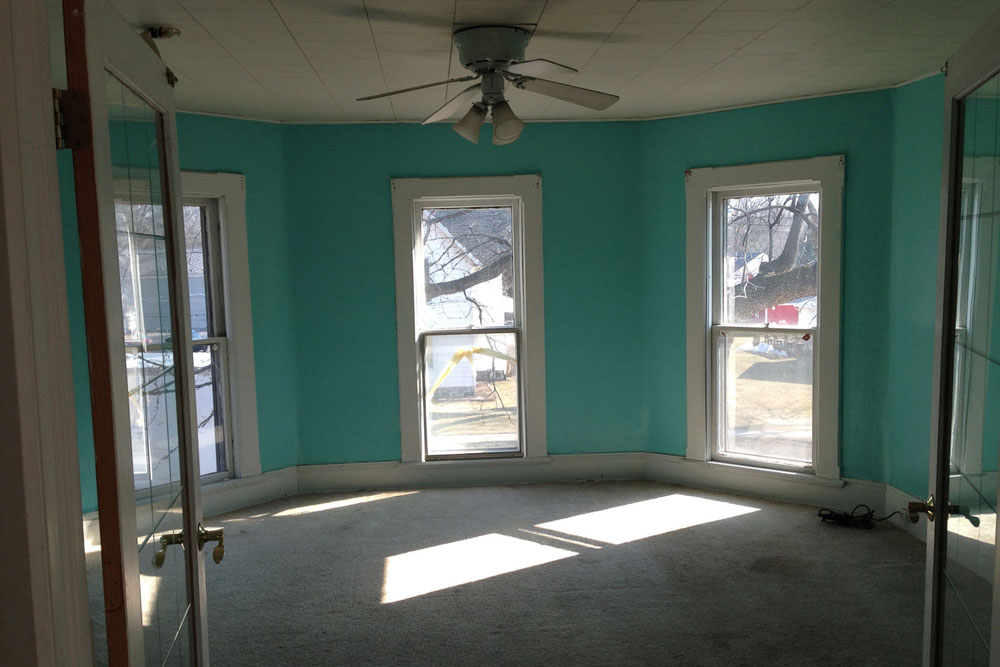
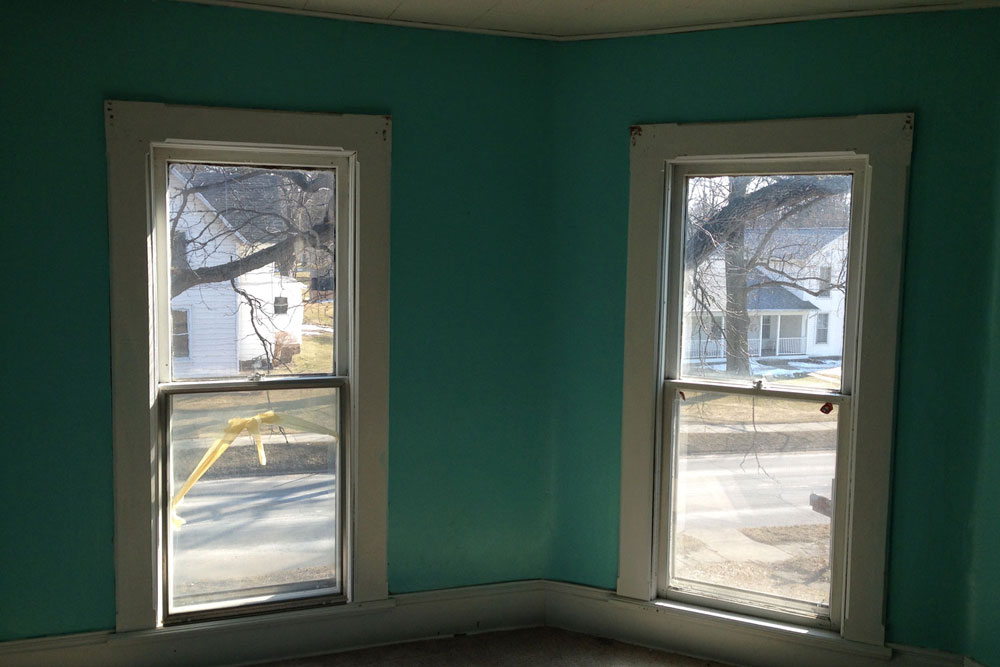
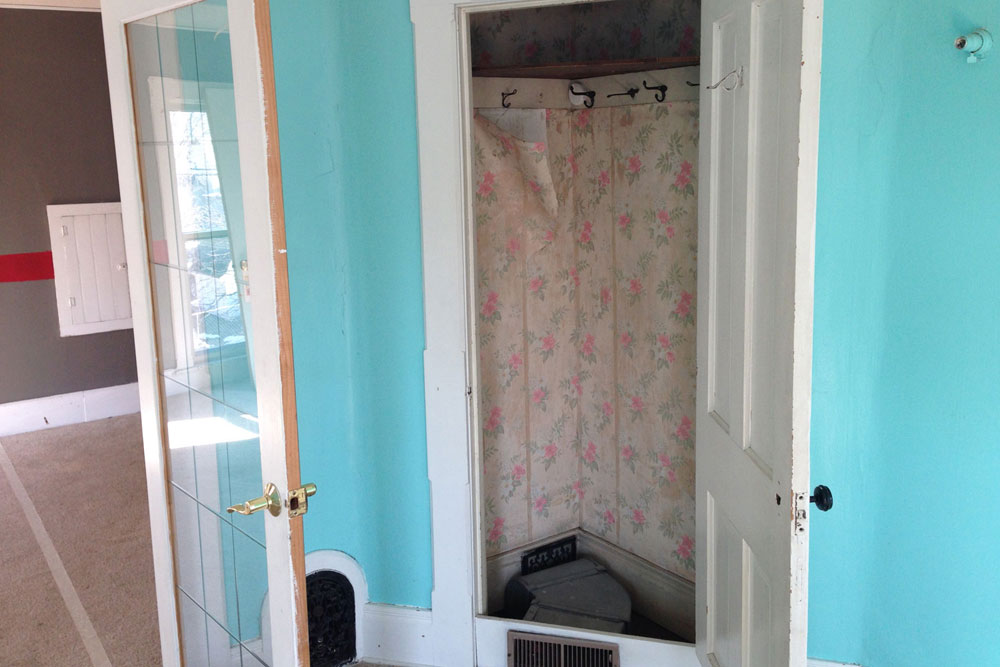
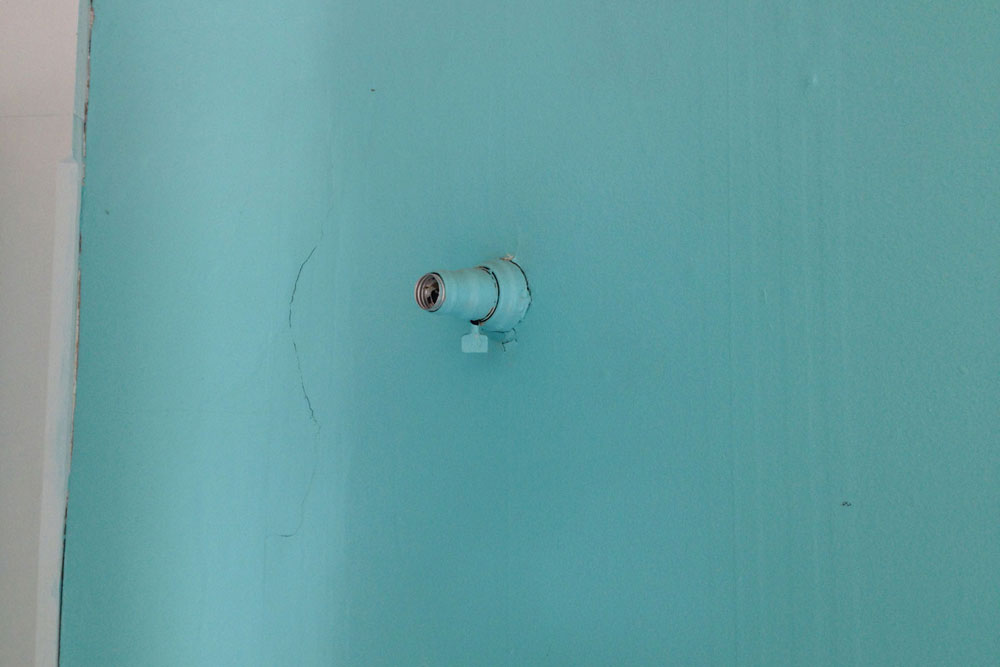
Normal Bedroom


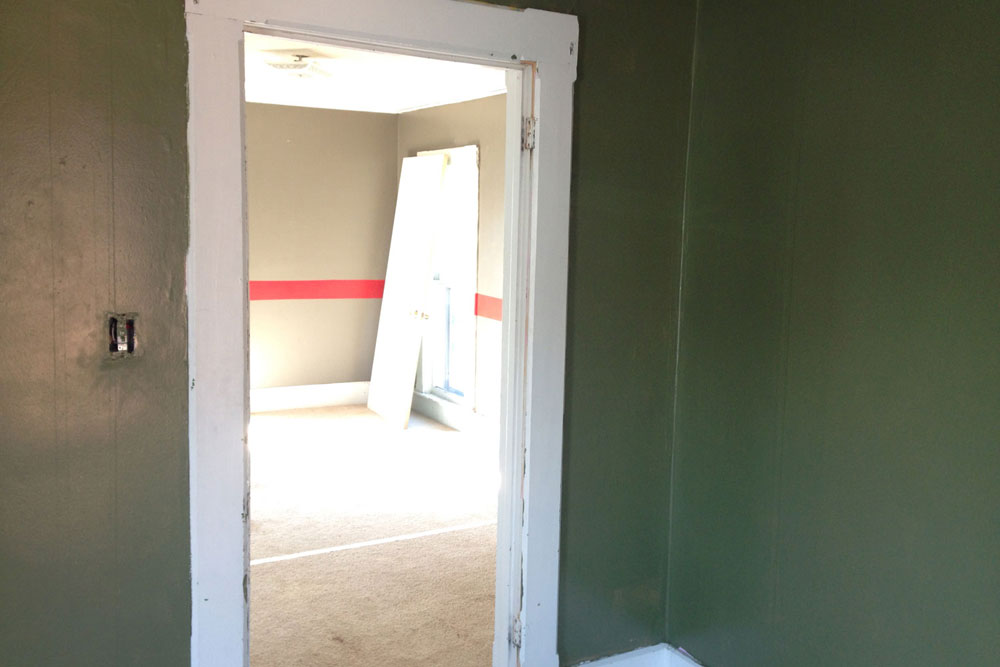
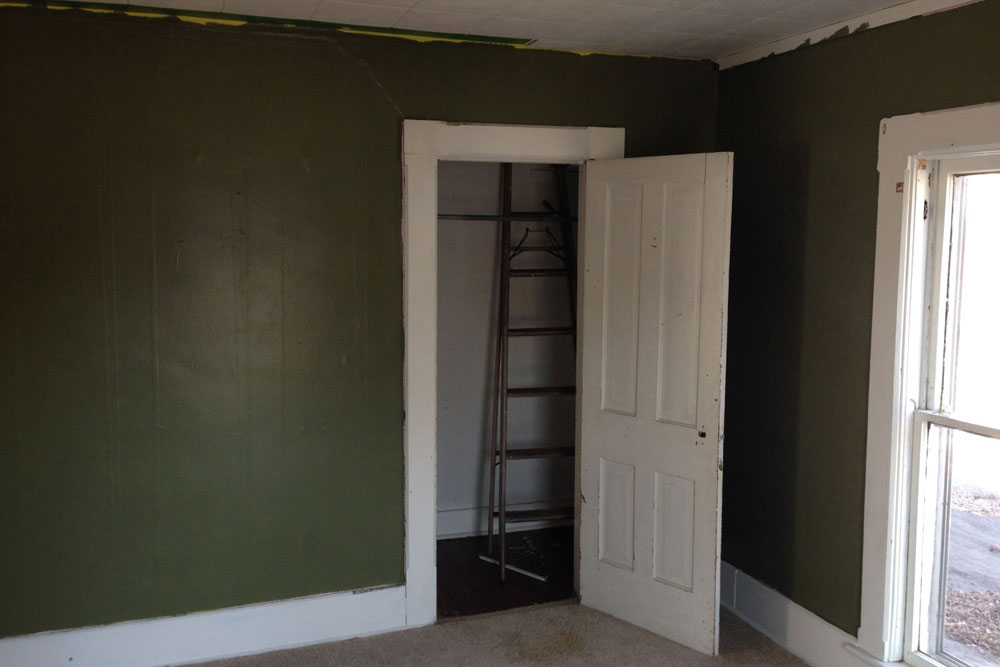
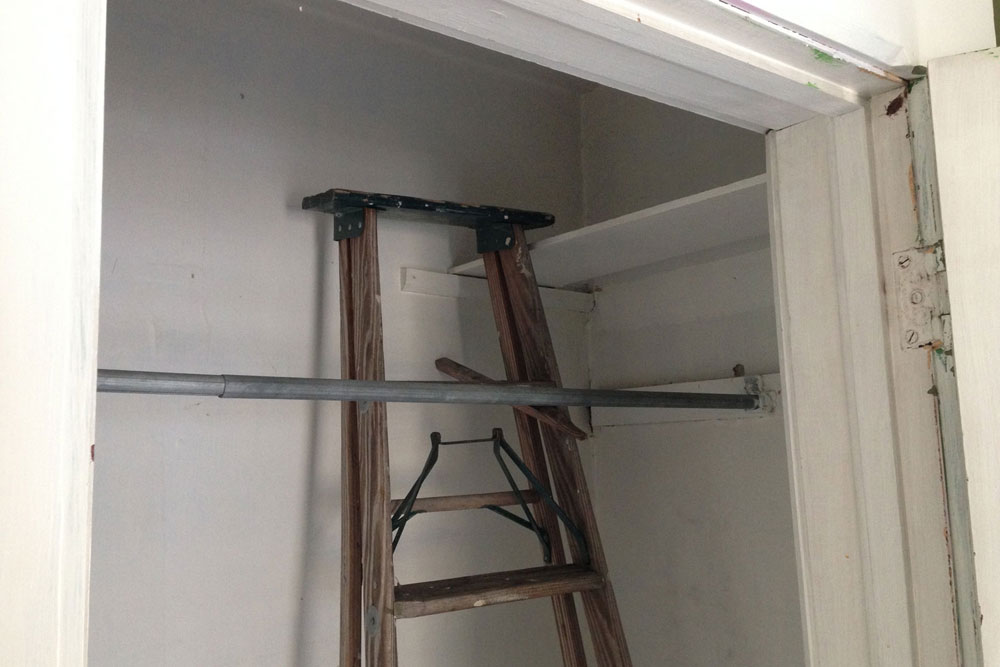
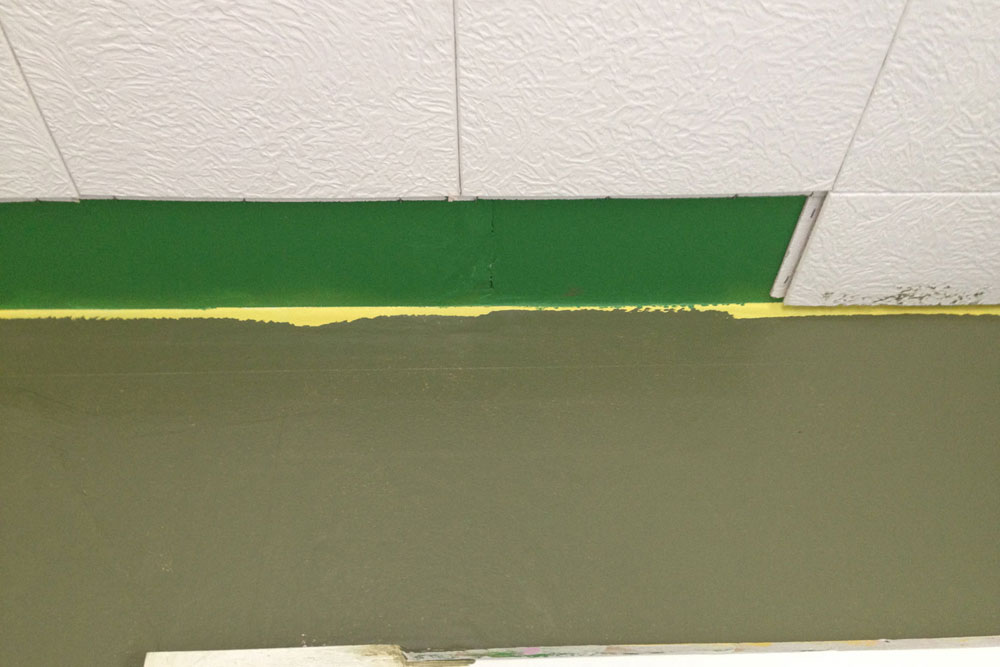
I also made this quick video, to give a better idea.
Blueprints - Before
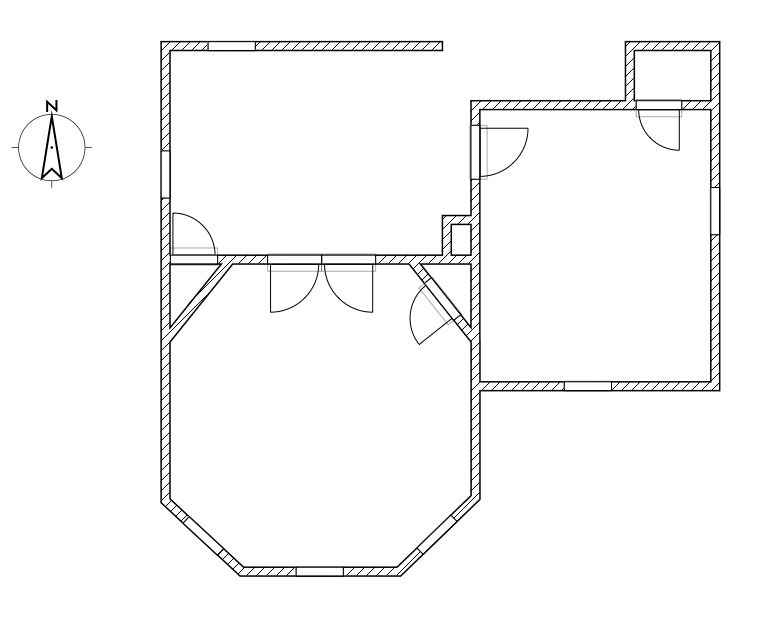
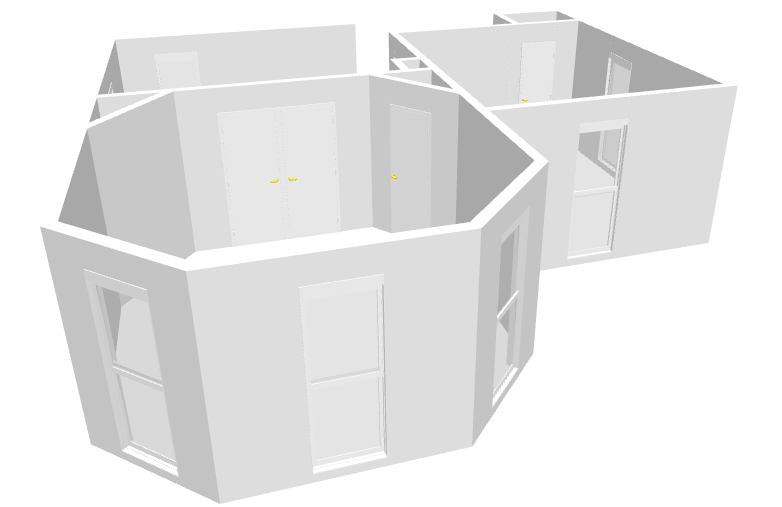
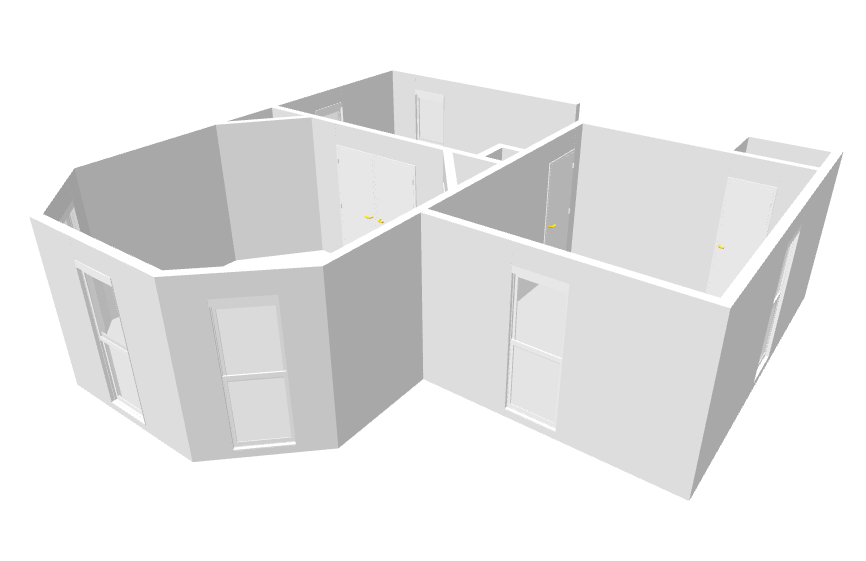
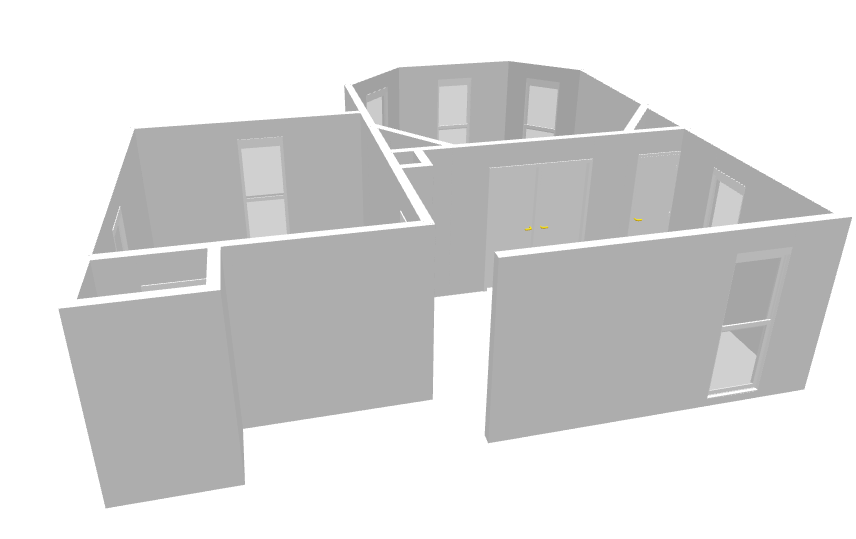
Blueprints - After
Our plan for now, subject to change of course, is to add a bathroom as follows:
-
Split small bedroom to make room for the bath
-
Arrange bathroom wall to avoid any window modification, eliminating the need to modify the siding
-
Bath will have a shower stall
-
Remove the French doors to the Master
-
Add a wall separating the landing bedroom from the stairs
-
Eliminate both triangle closets
-
Add closets roughly 36”x24” for both small rooms
-
Add a closet roughly 60”x24” for the master
