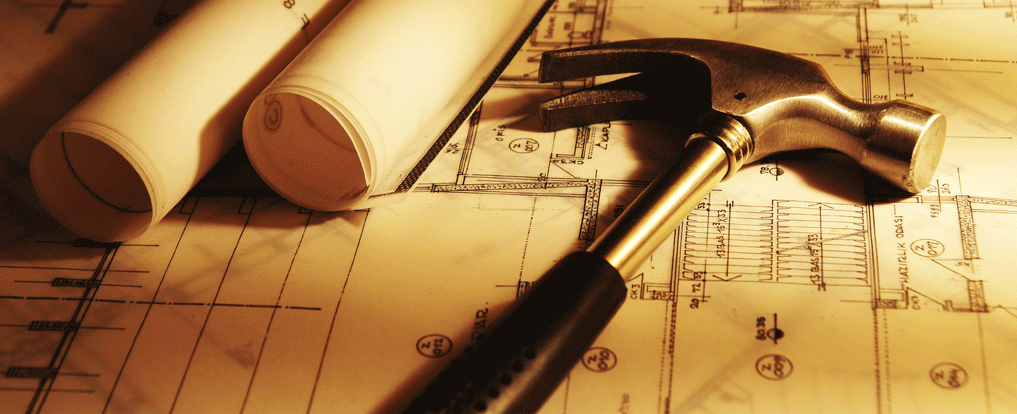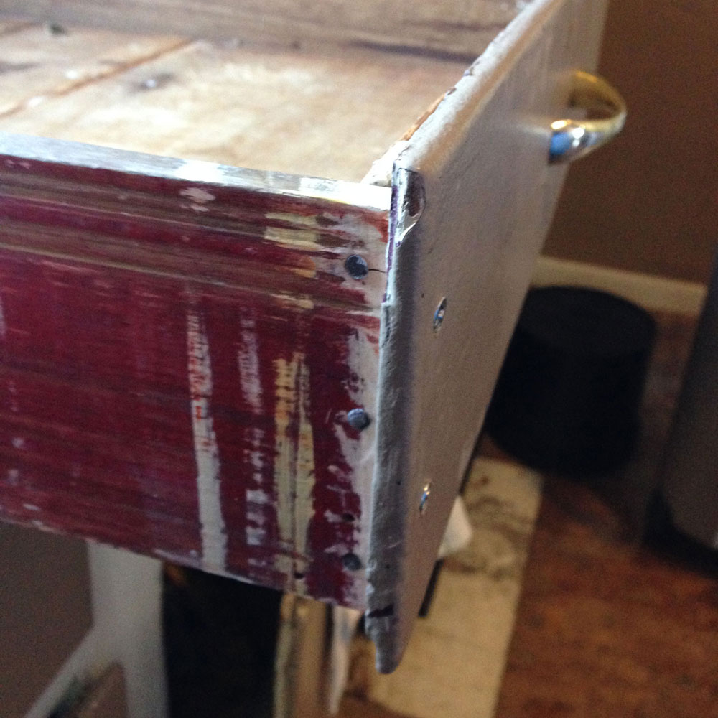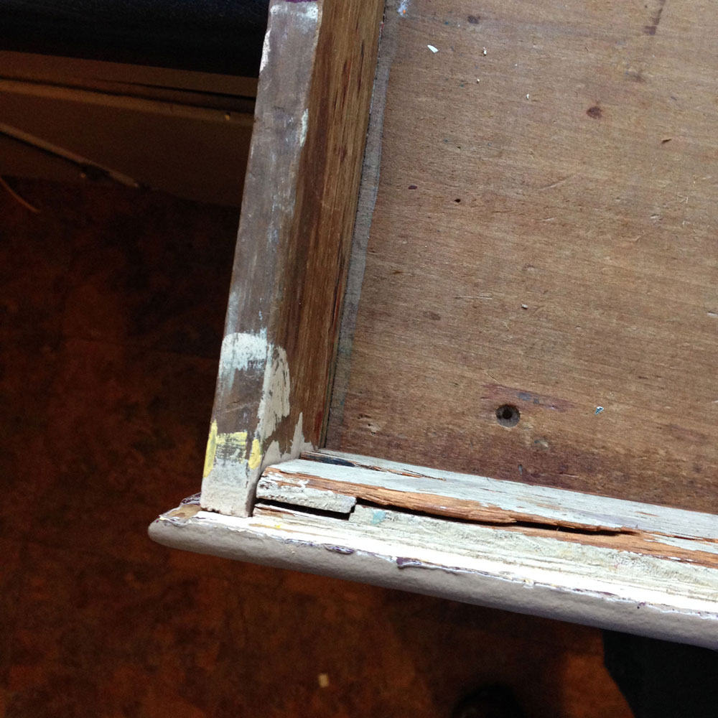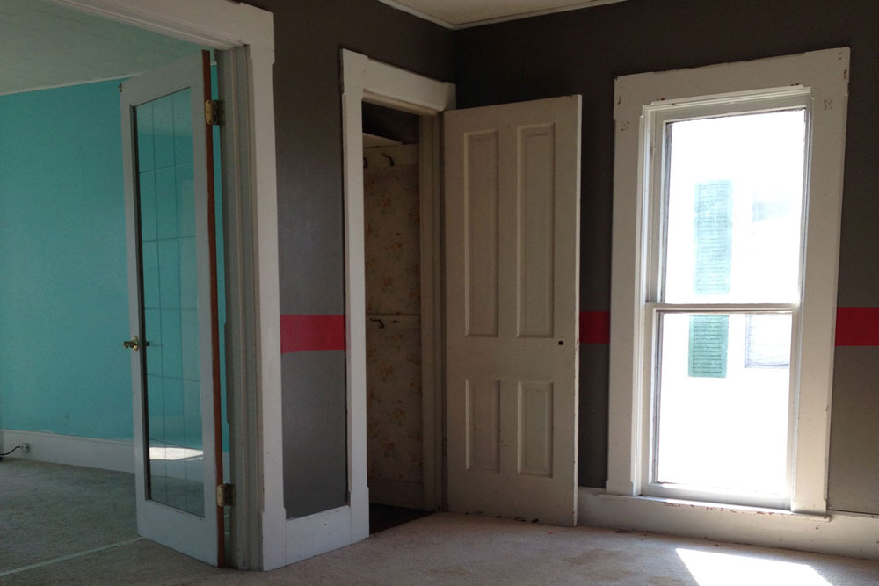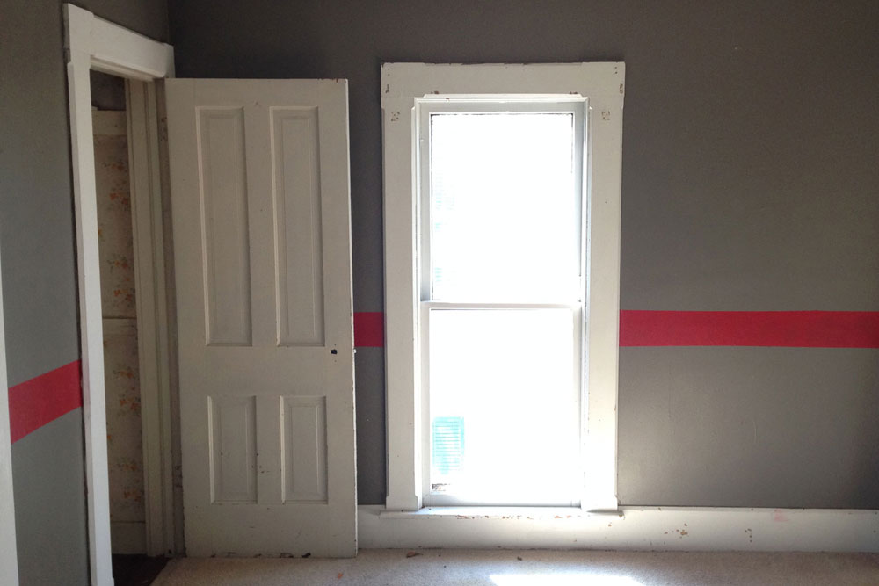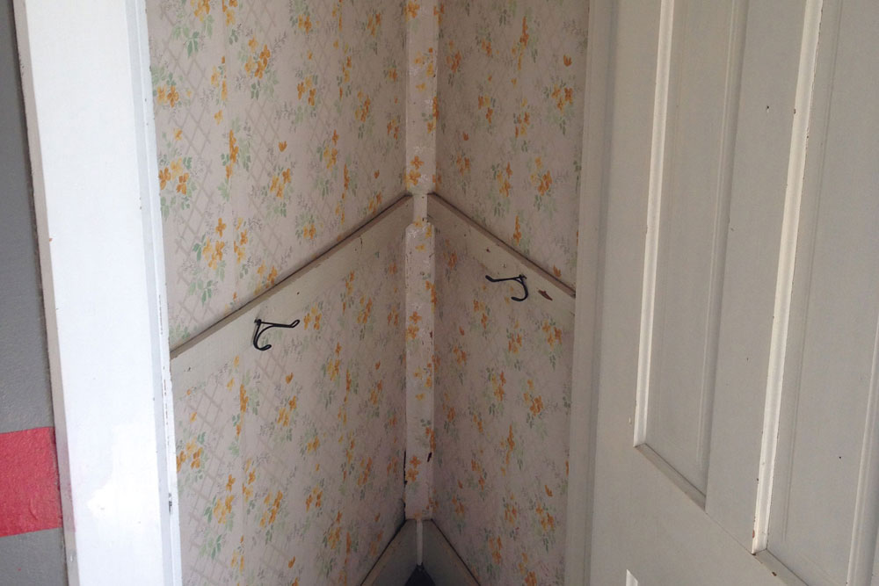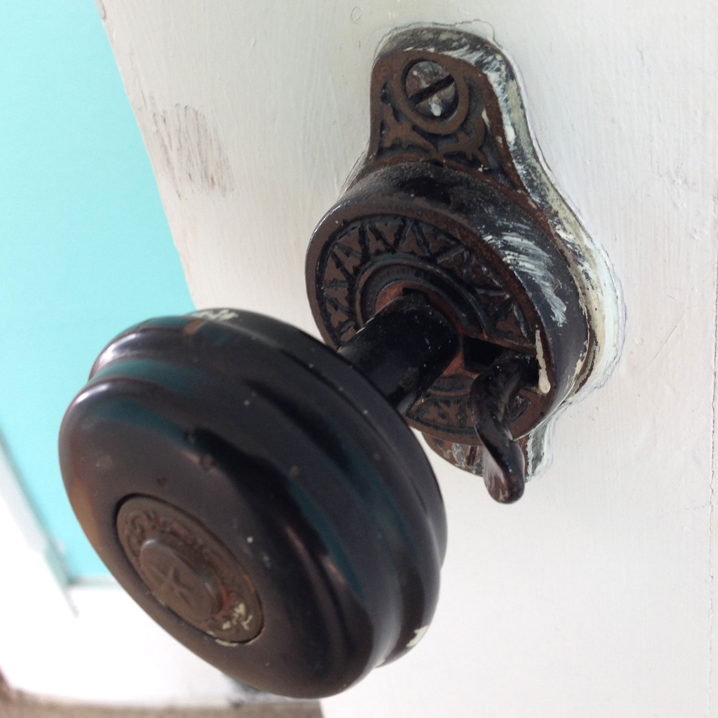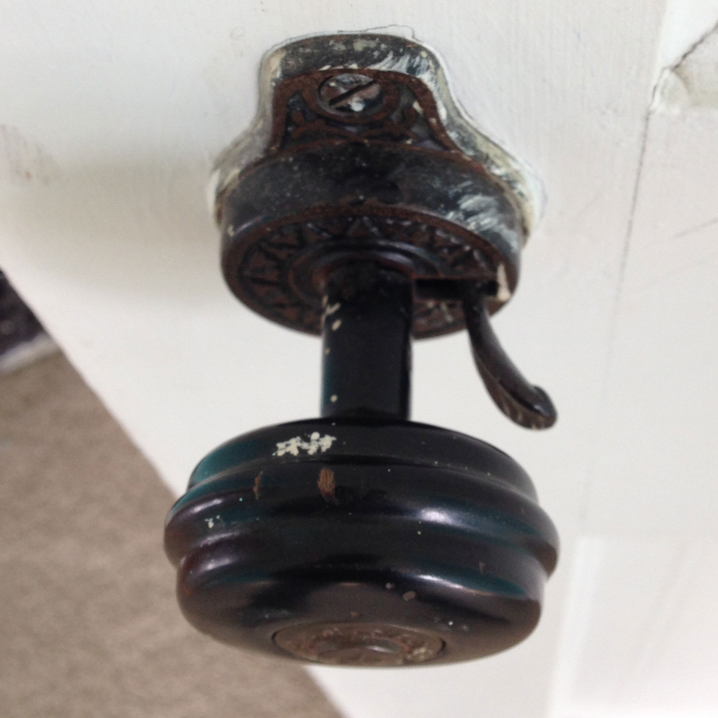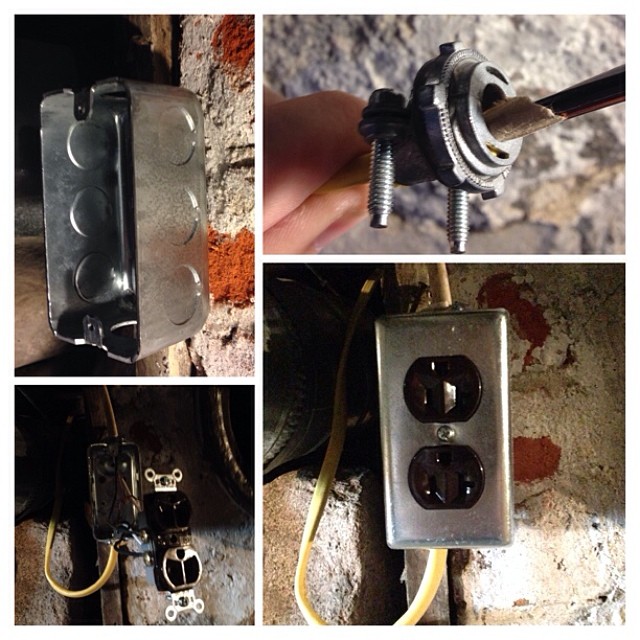The house project is on hold while some infrastructure is setup at my parent’s farm. To that end, I’m applying my skills to various projects over there. This is one of them, a mobile pen for rabbits, where they can graze without escaping or tearing up the lawn/pasture, and with a sheltered area for nesting.
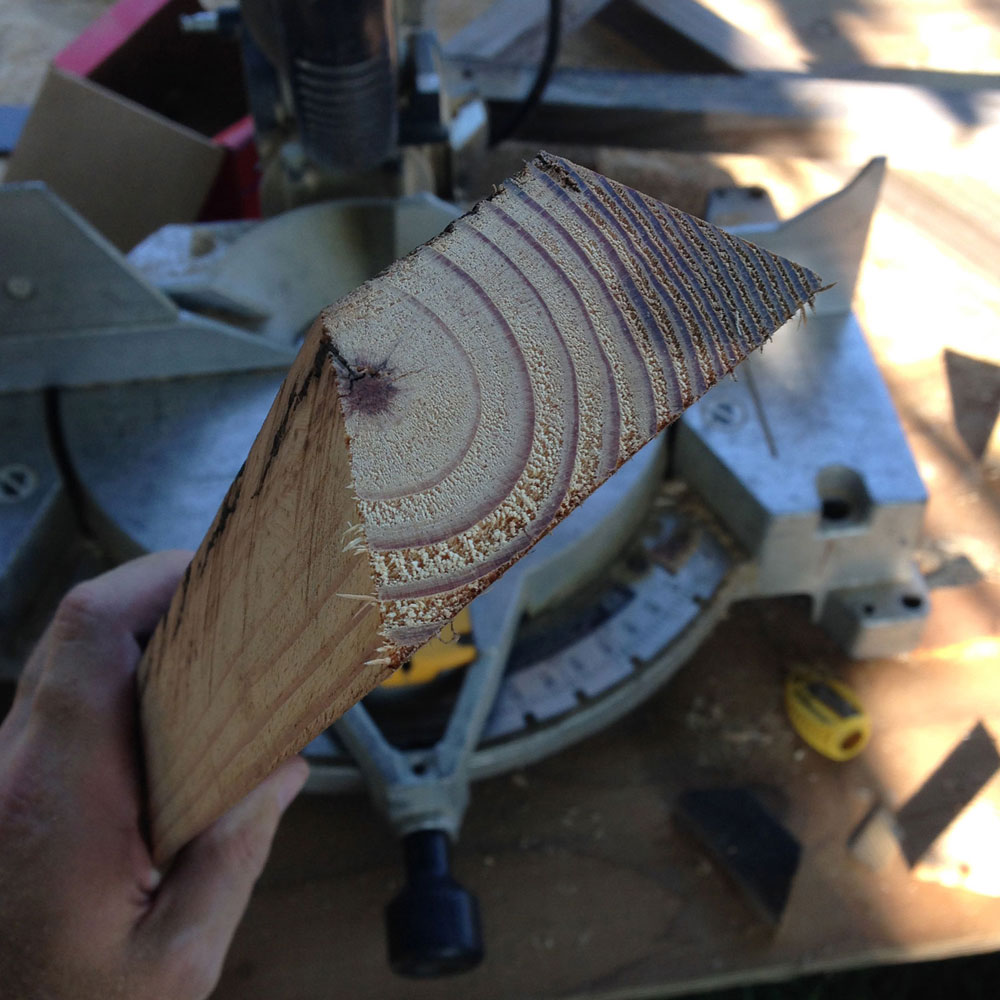
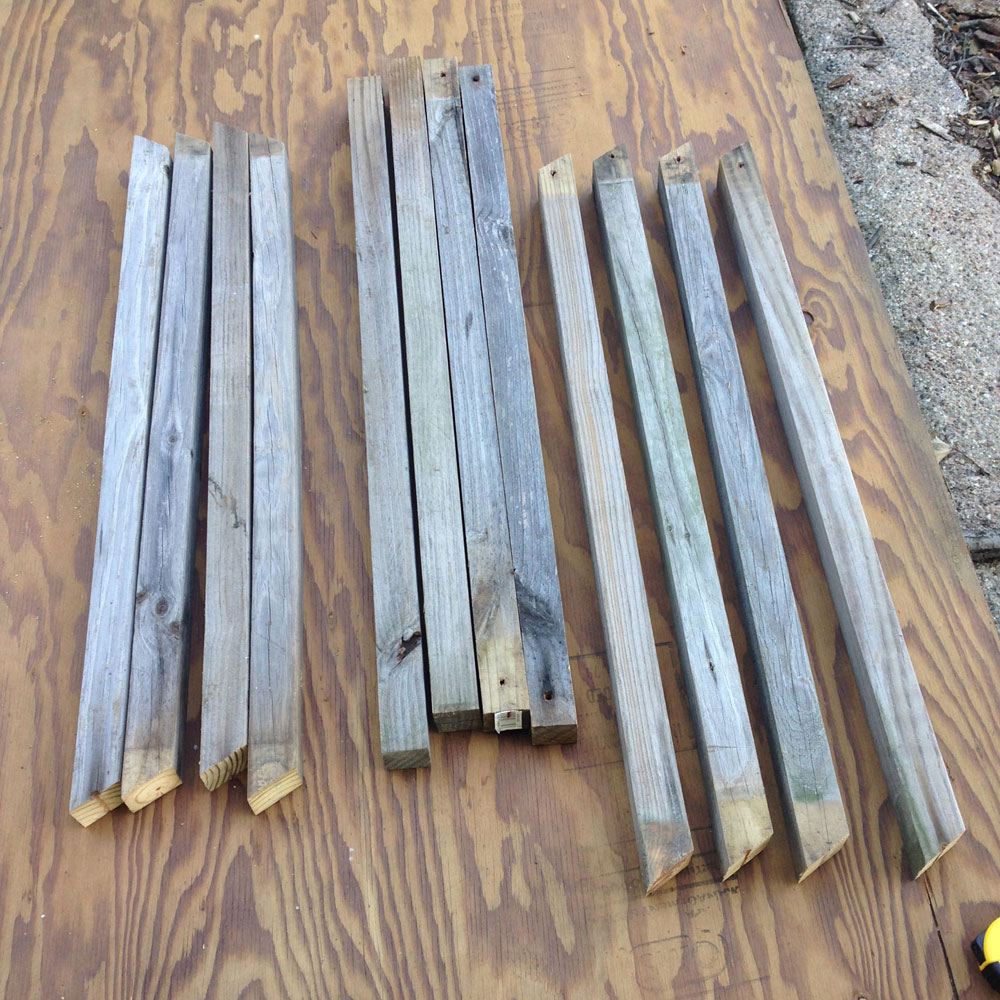
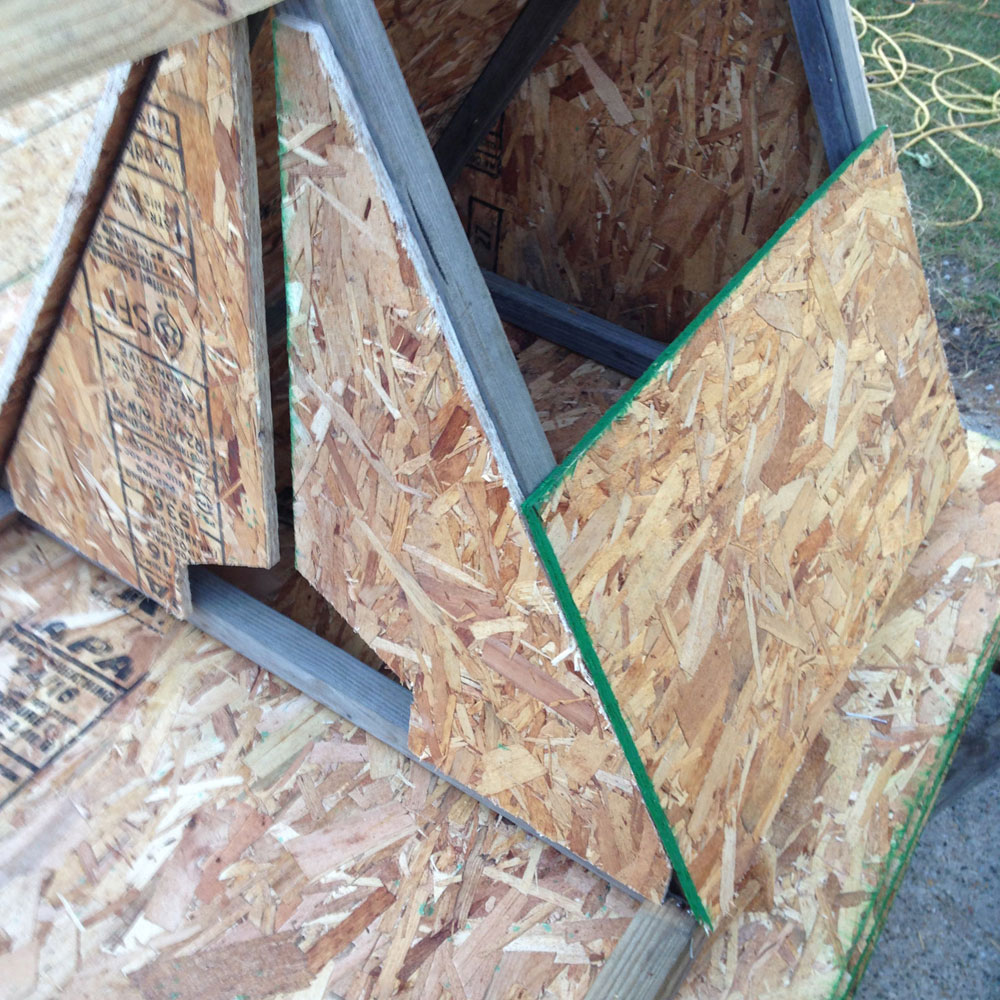
(continue reading)There is no version control system for woodworking.
